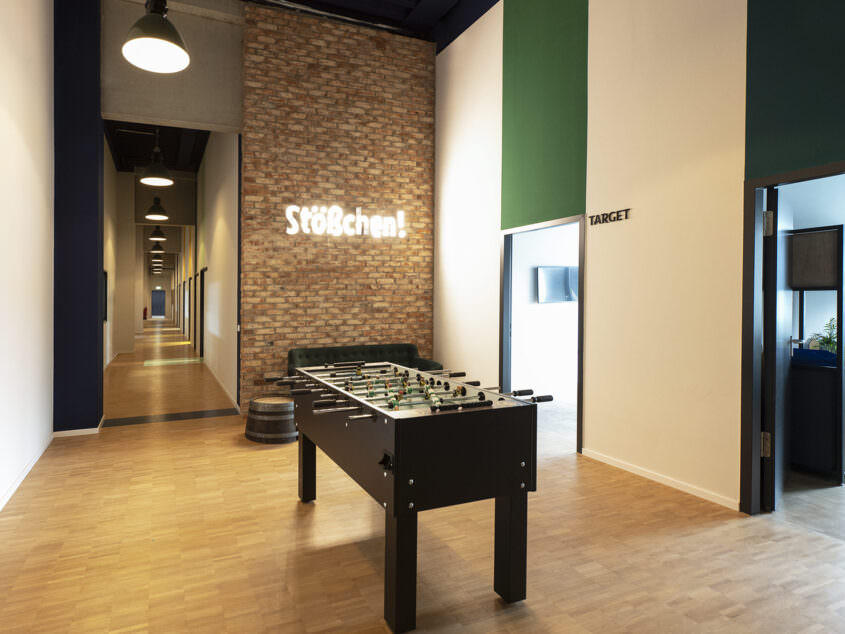Giesinger Bräu

Located inside the new brewery in Munich, the administrative section of the facility was designed to provide a smoother flow of work in a familiar environment. The offices express the spirit of the brand and its beer hall and contains 299 sqm of offices, meeting rooms, technical rooms and the perfect spot for the staff to unwind and reconnect.
The main corridor, with the view into the beer storage, contains alternating strips of the colour palette. The strips extend from the floor to the wall, complimented by a series of vintage lamps. Custom-made metal and solid wood furniture is laid out in planned workspaces, providing comfort and an enhanced working experience. The rough-cut bricks from the beer hall’s accent wall are part of the staff rest area, carrying a lit up retro wall sign. The meeting room hosts the kitchenette and a conference table in rough-cut solid wood with additional vintage hanging lamps illuminating it.
copyright © gül koc GmbH
Credits Roman Job Studio für Fotodesign
Year 2020