Villa Provence
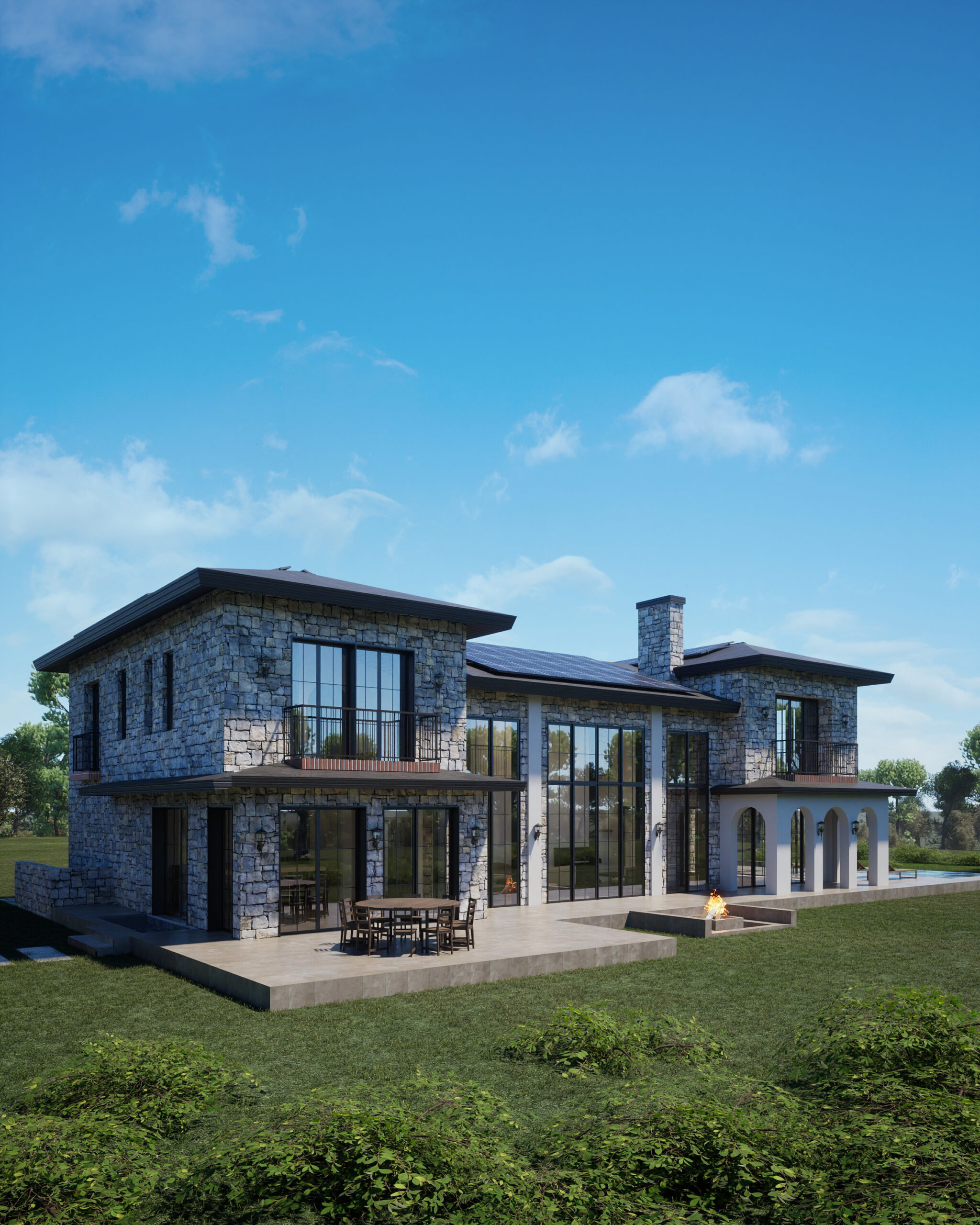
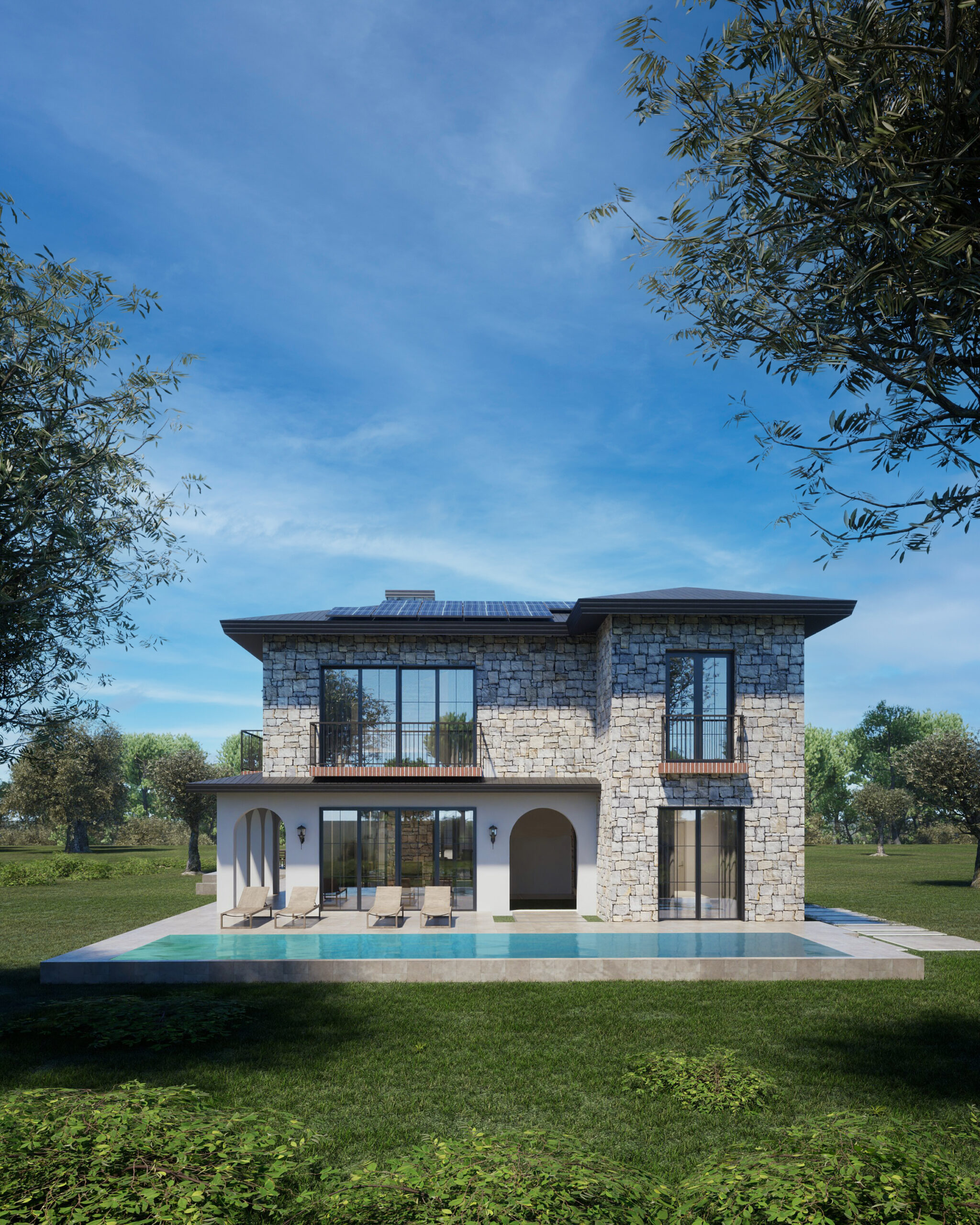
This two-story villa project is located along the road leading to Güre Village in Balıkesir, an area enriched with diverse vegetation, particularly featuring many endemic species and olive trees. The natural beauty of this region has served as a significant source of inspiration for the design.
Material Selection and Facade Design
The facade of the villa is constructed using Assos stone to harmonize with the surrounding landscape. This choice not only enhances the aesthetic appeal of the structure but also allows it to blend seamlessly with its environment. The winter garden on the ground floor is designed to be integrated with nature, utilizing large glass openings to create an “inside-outside” effect. The incorporation of archways and atrium references ancient architectural styles, enriching the sensory experience of these spaces.
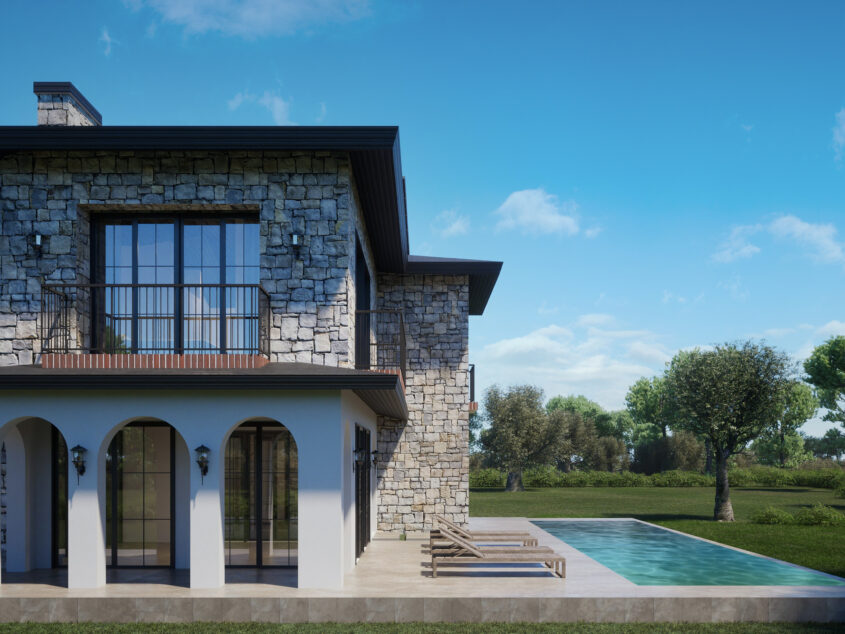
Layout of Living Spaces
The living area on the ground floor is strategically positioned to overlook a spacious gallery, which provides a feeling of openness and allows ample natural light to fill the interior. The use of warm colours and natural tones, combined with rustic touches, creates a cozy and welcoming atmosphere.
Landscape and Garden Design
The landscape design aims to highlight and preserve the natural features of the area, incorporating activity zones in the garden that align with the preferences of the homeowners. This careful planning ensures that the garden not only complements the villa but also serves as a functional and aesthetic space for outdoor living, thereby enhancing the overall experience.
Conclusion
This villa project represents a masterful integration of historical and natural elements, creating a peaceful and aesthetically pleasing living environment for its occupants. Every detail of the architecture is shaped by a commitment to environmentally harmonious design, reflecting a deep respect for the natural beauty of the region.
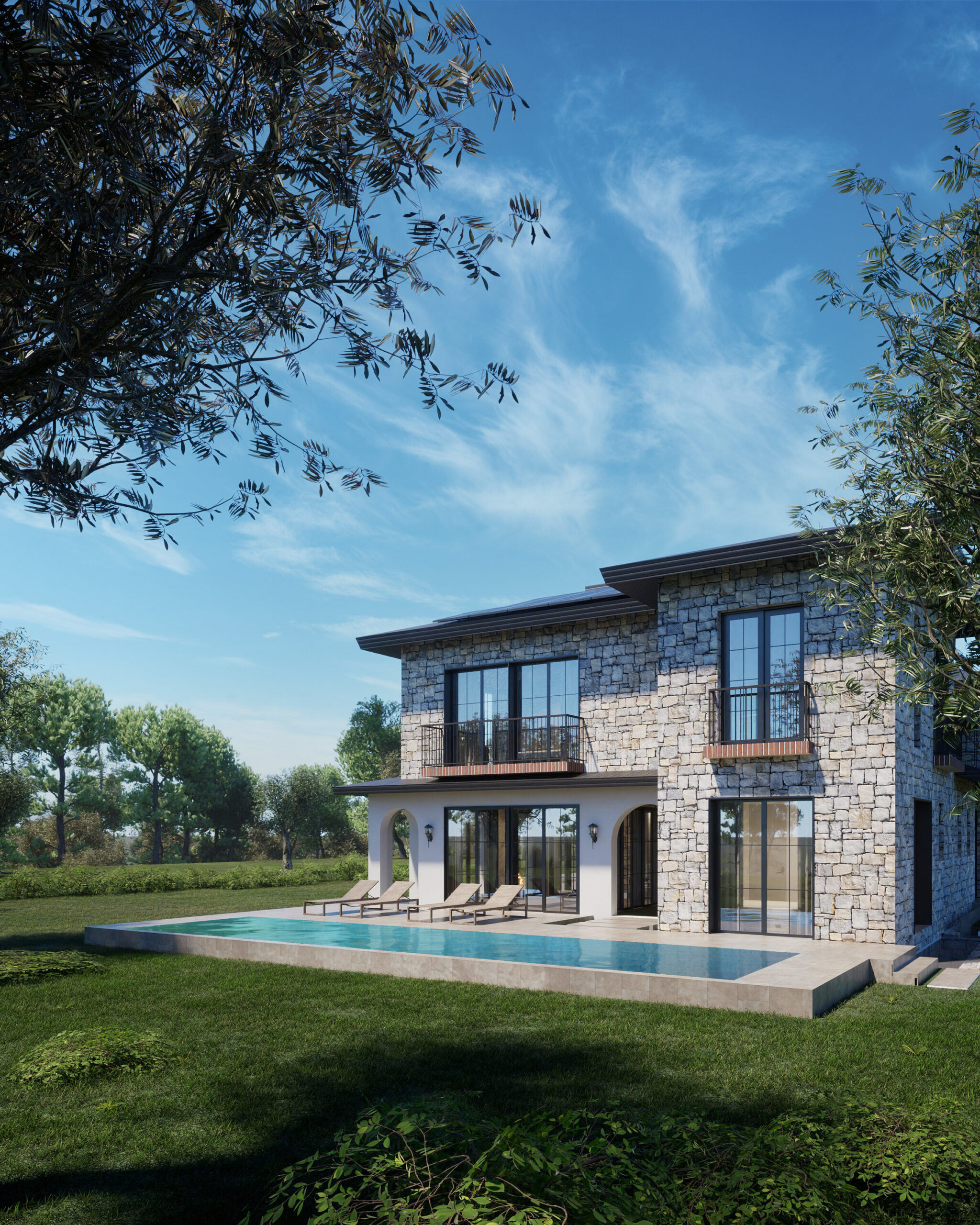
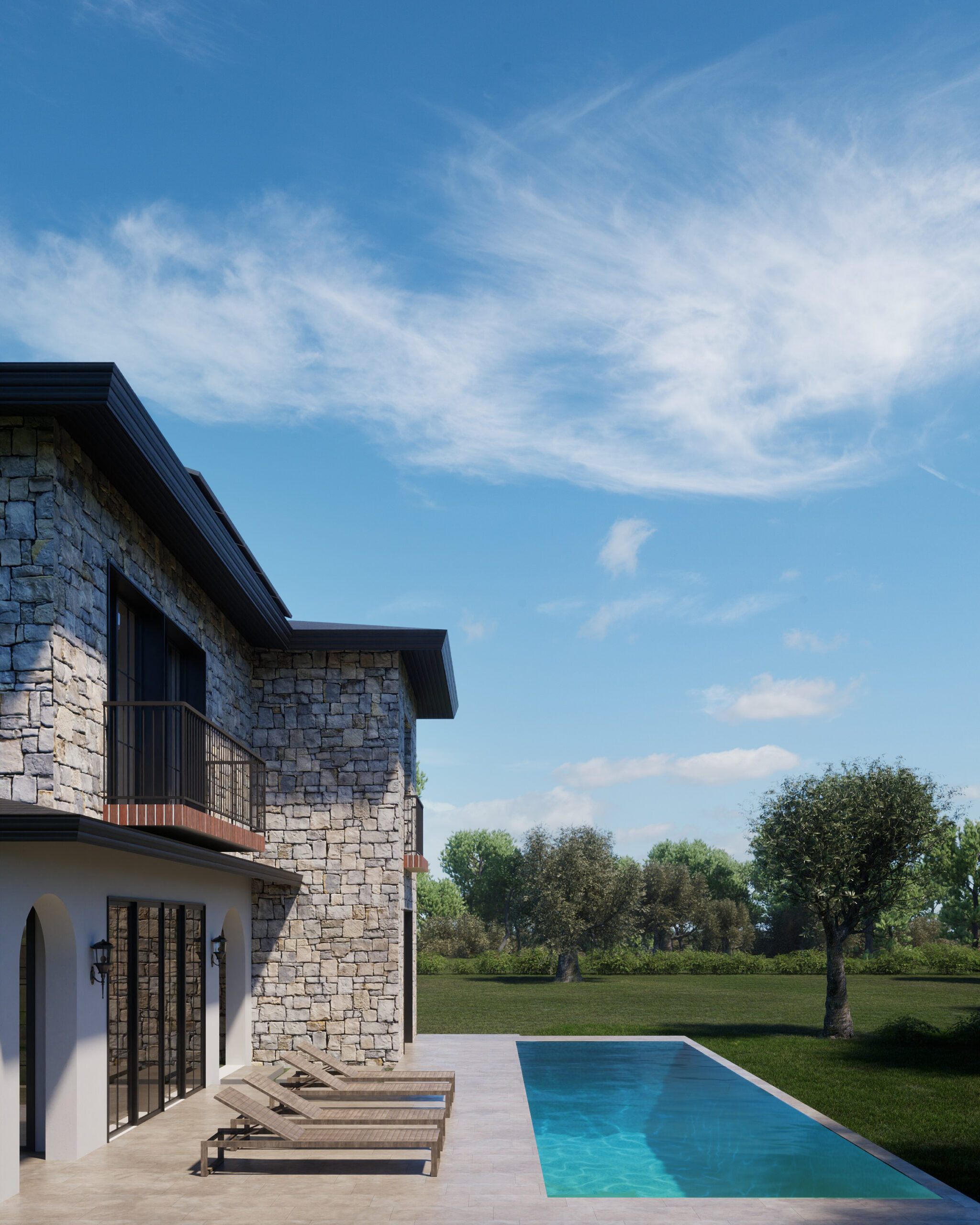
copyright © gül koc tasarım + mimarlık
Partners Gül Koc GmbH
Year 2024